Exploring the Open Kitchen: Understanding the Pros and Cons
The kitchen is one of the most important facilities in the house. It is where the homemaker spends a lot of time, making it essential to carefully choose the ideal decor that fits the home’s space and the family’s needs when designing the house.
The open kitchen is one of the essential elements of modern home designs. It has become the first choice for many, replacing the traditional closed kitchen. The open kitchen allows for creativity and the innovation of new designs, using accessories that form elements of attraction in the living room or the area where it is located.
According to interior decorator Karen Salem, this type of kitchen began to spread in 1990, consisting of two or three walls, with the fourth wall being open and connected to the opposite area. Thus, open kitchens create an attractive atmosphere by providing seamless transitions between the main living spaces.
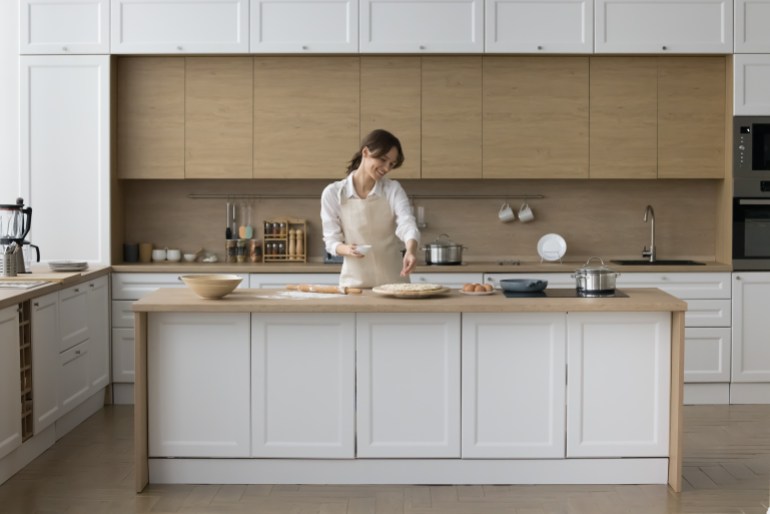
Open kitchens allow mothers to supervise their children while washing dishes or preparing food (Shutterstock)
Most open kitchens either face the living room or a space in the house designated as a family dining room. The decor includes special accessories, storage cabinets, and high marble shelves that have various uses, such as a countertop or a buffet-style food table.
Additionally, great attention is given to placing the sink with the food refrigerator and the cooking corner (the stove) in what is called the “kitchen triangle.” This triangle formation, where the refrigerator, sink, and oven form a triangle, enables ease of movement.

An open kitchen on one wall is the ideal solution for extremely small spaces (Shutterstock)
Open Kitchen on One Wall
Salem considers the open kitchen on one wall as the optimal solution for very small spaces, as it maximizes the overall furniture space. However, the working area in the kitchen itself tends to be somewhat limited, requiring continuous organization and the disposal of unnecessary items.
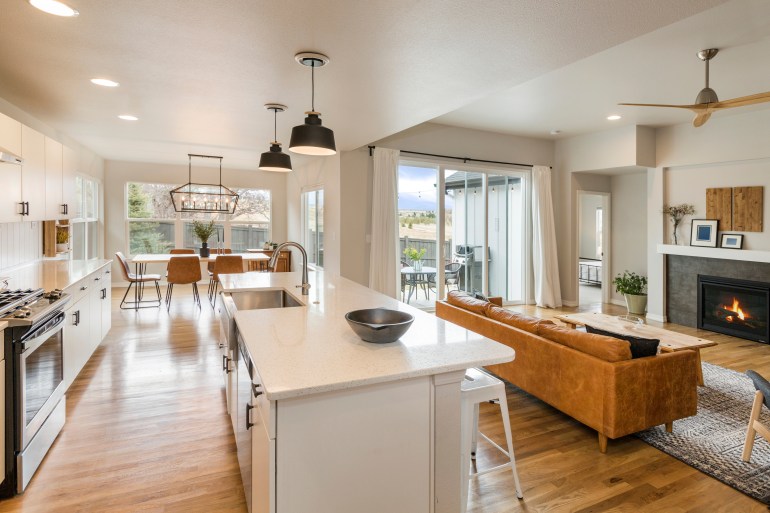
Open kitchens acquire additional lighting and ventilation from the open space (Shutterstock)
Pros of Open Kitchens
- Good lighting with ideal ventilation: Open kitchens acquire additional lighting and ventilation from the open space, making it more appealing.
- Interaction with others: The open kitchen either faces the living room or the dining room, allowing for interaction and avoiding isolation. It enables individuals in the kitchen to engage in conversations with guests or family members in the living room. On a family level, mothers can supervise their children while performing chores or food preparation.
- Creates the illusion of more space: Open kitchens are an ideal solution for small homes as they create an illusion of spaciousness due to the absence of walls. They promote visual extension and communication, thus providing usable space.
- An excellent gathering place: Some open kitchen layouts include long marble tables with high chairs, where visitors can relax and converse while dinner is being prepared.
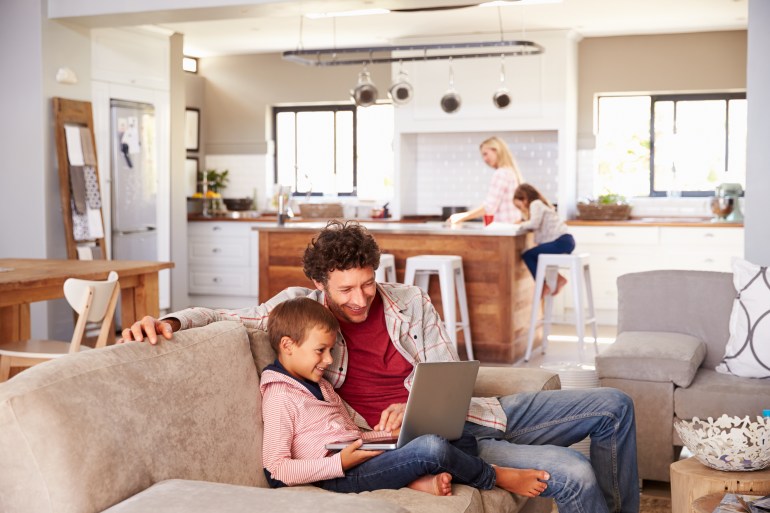
Open kitchens enhance family social life, reducing isolation, especially during food preparation (Shutterstock)
Cons of Open Kitchens
- The kitchen tends to be noisy and busy, with disturbing sounds.
- Constant effort is required to eliminate the disorder that can give an untidy appearance to the home. Smart storage solutions can address this issue.
- It lacks privacy for the homemaker, which is necessary at times during cooking.
Nevertheless, Salem emphasizes that the advantages outweigh the drawbacks. Open kitchens are one of the most appealing elements in modern home designs, providing a contemporary and comfortable atmosphere. Open kitchens offer assistance in addressing the issue of small spaces and can serve as a beautiful and distinctive area for decoration.
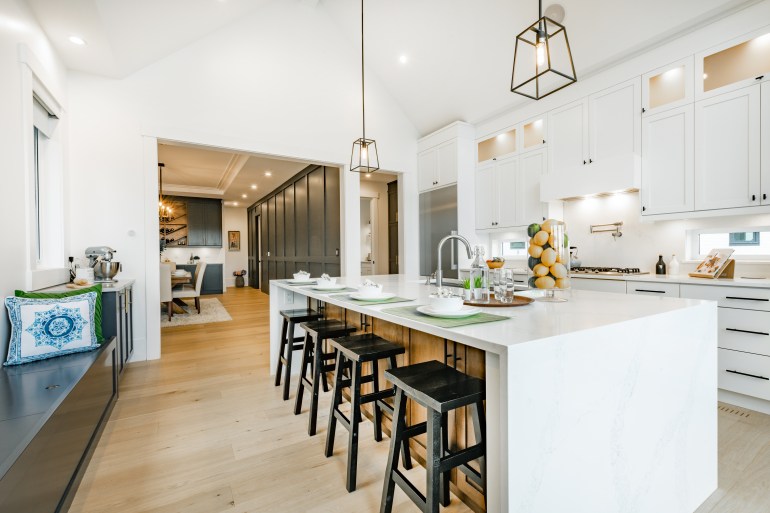
Utilizing the open kitchen counter as a storage space and dining table (Shutterstock)
Important Considerations When Choosing an Open Kitchen
Under the title “Which is Better: Open or Closed Kitchen?” the “Housing” website addresses how to choose kitchens that fit the family’s needs and home spaces. It discusses the primary advantages of each to make an informed decision.
The article emphasizes the growing preference for open kitchens in recent years, especially as it enhances family social life and reduces isolation, particularly during cooking.
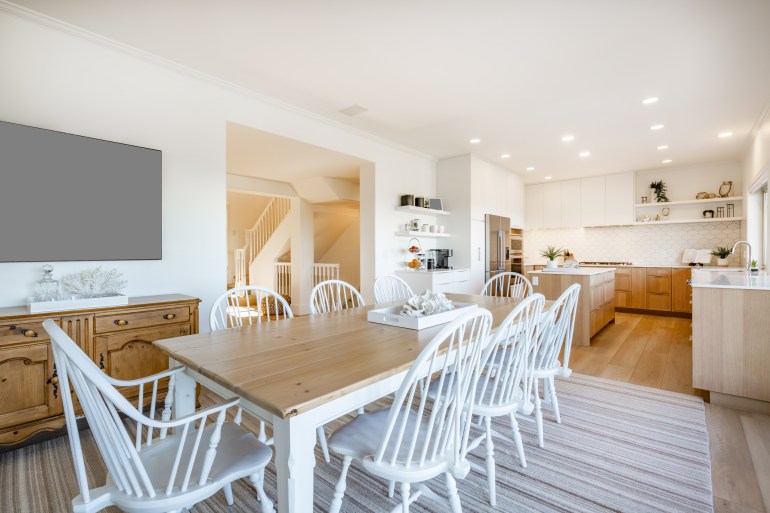
Emphasizing the need for suitable decor and colors for the open part of the kitchen (Shutterstock)
Considerations include:
- The installation of appliances to eliminate food odors and smoke resulting from cooking.
- Choosing stainless steel appliances.
- Continuously organizing the kitchen and maintaining its exterior, as it represents a crucial part of the overall home appearance.
- Concealing clutter using smart storage solutions to simplify the design and function.
- Ensuring that the kitchen decor and colors are suitable for the open part of the kitchen.
- Consistently maintaining the cleanliness of work surfaces.
In conclusion, the open kitchen design trend presents both advantages and challenges. Individuals must consider their needs and space to make an informed decision on whether an open kitchen is the right choice for them.


